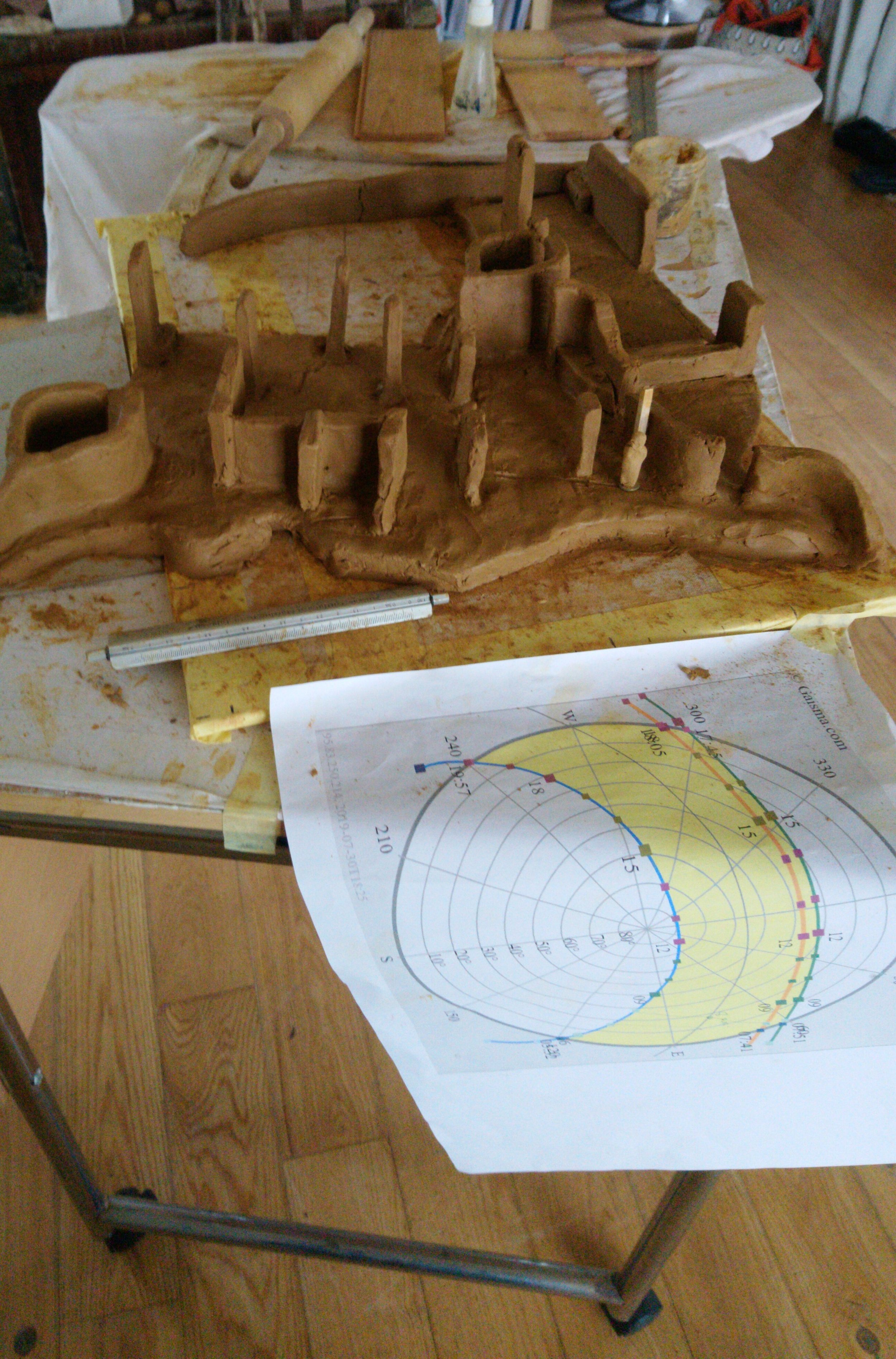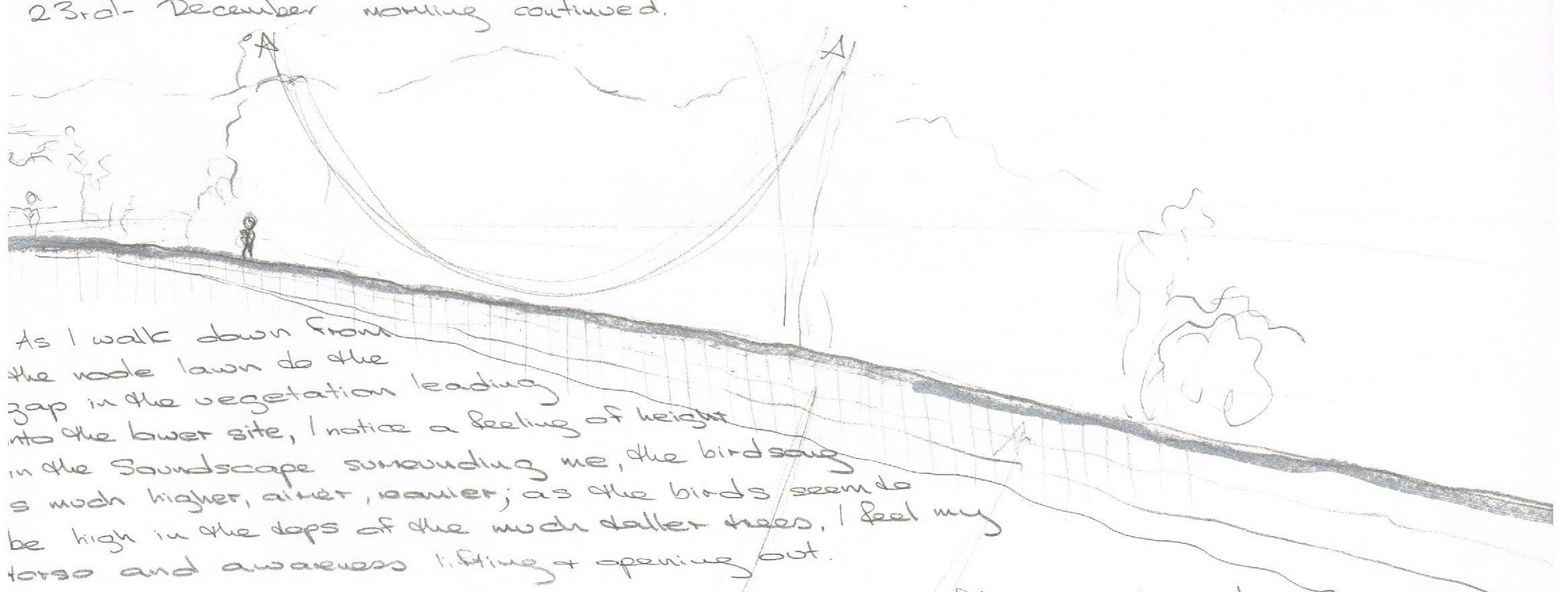Main design trial gallery
This gallery of images supplements Films 1 to 6. It provides samples of the types of studio processes, movement, models, rough drawings, journal sketches and reflective notes that supported the new movement processes during the main design trial of Phase 2.
This is not a gallery of presentation work; but rather a sample of the rough design work that accompanied the movement of Place Trace during the early phases of the design of a dwelling. A few images of the final building are included to illustrate the influence of Place Trace.
Moving and drawing with-in, as-in and as-if site and design
Initial stages of design on site and in studio
Illustrated with one sequential thread of an idea that eventually led to tall arched volumes and openings in the bedrooms and kitchen, opening to towards the mountains to the East and South East.
First moving, writing and sketching on and off site in South Africa during the site analysis phases.
Then listening, moving, writing and drawing to earlier site and movement footage in studio in Ireland. Layering memory and stimulus in studio.
Then more movement, sketching, writing and making as first main moves of design begin to emerge.
Thinking about mountain when moving near site and later back in studio (June- August 2019).
Storyboard: opening torso to the day and the mountains from bedrooms and kitchen (30/01/19).
Photograph of tall bedroom door and fan light facing mountain (right).
Photograph of roofs of kitchen and bedroom tipping up towards the mountain range and morning light (far right)
Walking down…with arms pushing up and out, fingers splayed, seems to emphasize this feeling. It is a smooth, pushing-out expansion into airiness with bounding strength (23/12/18).
When turning the camera around to face up at the site … I notice a natural inclination to raise the camera angle up, above level … when in repose, enjoying the view, the head and torso naturally tip accordingly . This phenomenon also occurs when looking South East up towards the mountains (01/01/2019).
As I walk down from the node lawn to the gap in the vegetation leading into the lower site, I notice a feeling of height in the soundscape surrounding me. The birdsong is much higher, airier, roomier; as the birds seem to be high in the tops of the much taller trees. I feel my torso and awareness lifting and opening out…The mountains loom in the gap (23/12/18).
Tracing the site around me (on-site 31/12/18). Later watching footage: Expansive, up, out and around, opening the torso.
Moving and drawing as-in and as-if the design
Tracing place to test and refine emergent design
The following sequences include stills from studio movement and photographs of the resultant drawings.
During sketch design I viewed large sequential projections from digital walkthroughs of the design; considering; moving, tracing and refining the design as -if-in it. In this sequence I am working with the sequence moving from kitchen to living room.
modelling material densities
Modelling and interacting with similar densities and behaviors to those of building materials during both the pilot and main design trials: -
clay: a mixture of available clay including some refined clay from the site, and clay from the site as paint or crayon. Clay represented site, adobe and brick.
wood: willow twigs as an analogue for black wattle saplings during the pilot design trial, and balsa for pine during the main design trial
muslin: muslin for canvas during the main design trial.
Tendencies, strengths, permeabilities, vulnerabilities.








































